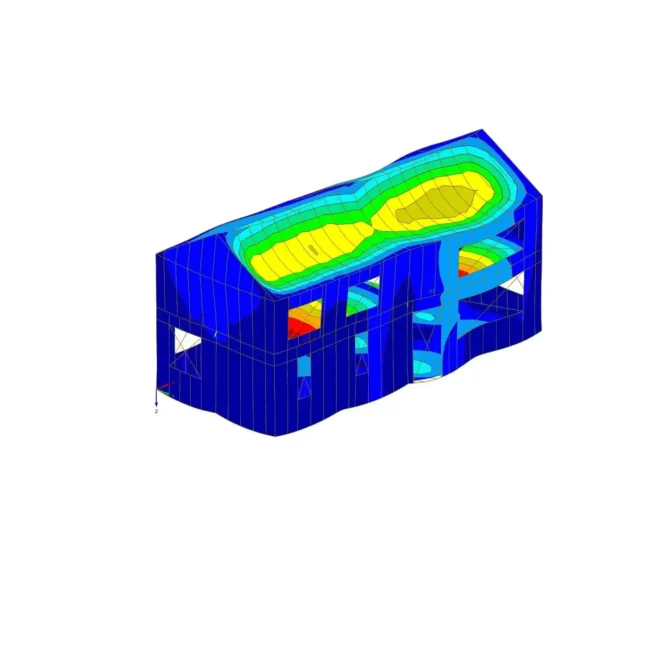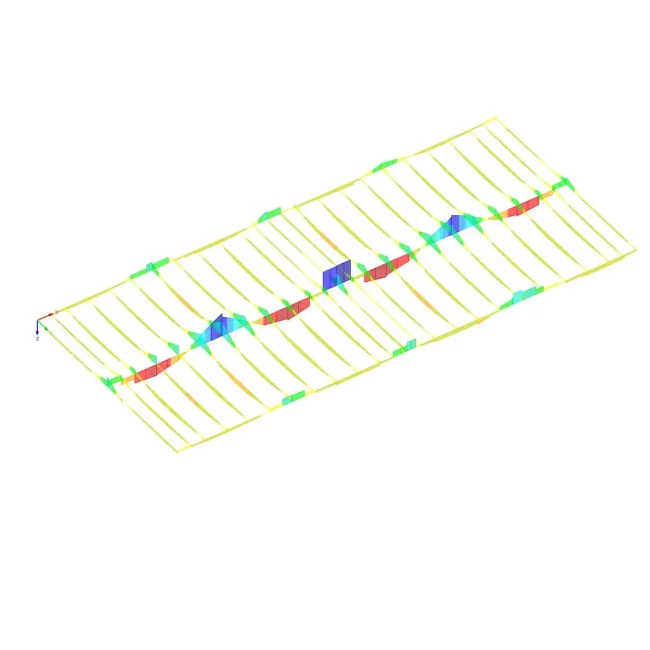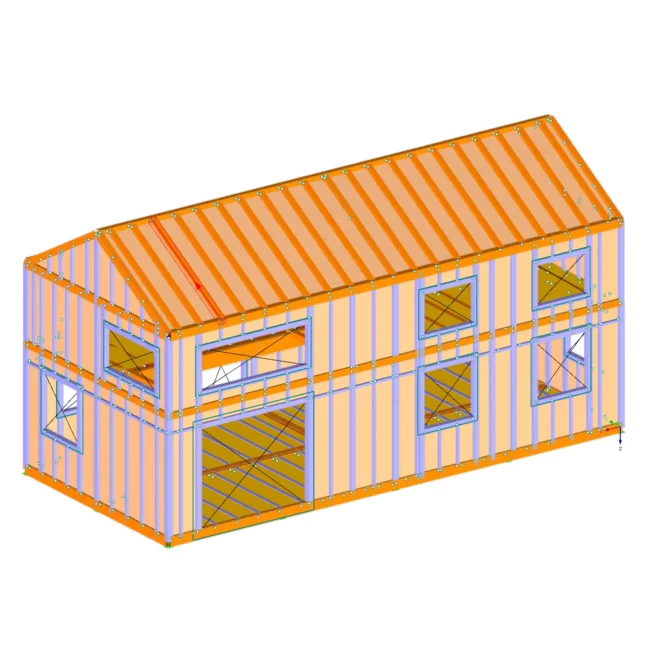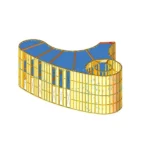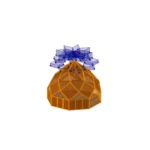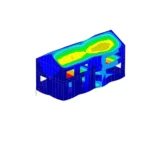Light frame single-family home
This house is designed with light frame cladding and interior walls and considered to be built in prefabricated construction modules,
which compromises the structural job approach. In addition to the calculations and analyses, MÓDULO11 also carried out the 3D
Cadwork model and generated all required construction drawings and material lists.
Unique solutions for your home through a customized process.
At Modulo11, our capabilities extend beyond traditional architecture and interior design. With expertise in residential and commercial
in residential and commercial projects, renovations, sustainable design and more, we offer a full range of services. The
team’s creative vision, attention to detail and seamless project management ensure that each client’s unique vision is brought to life
vision of each clientele comes to life with exceptional craftsmanship and uncompromising quality.
Whether creating timeless residential spaces or innovative commercial environments, we are dedicated to excellence in all aspects of our work.
work.
Interior Design
Our design expertise combines aesthetics and functionality to create spaces that reflect your unique style reflect your style and enhance your lifestyle.
Planning
From conceptualization to execution, our meticulous planning ensures smooth project management and the successful realization of your vision.
Project Management
Our experienced project managers oversee every detail, ensuring smooth coordination, timely execution and successful delivery of your project.


