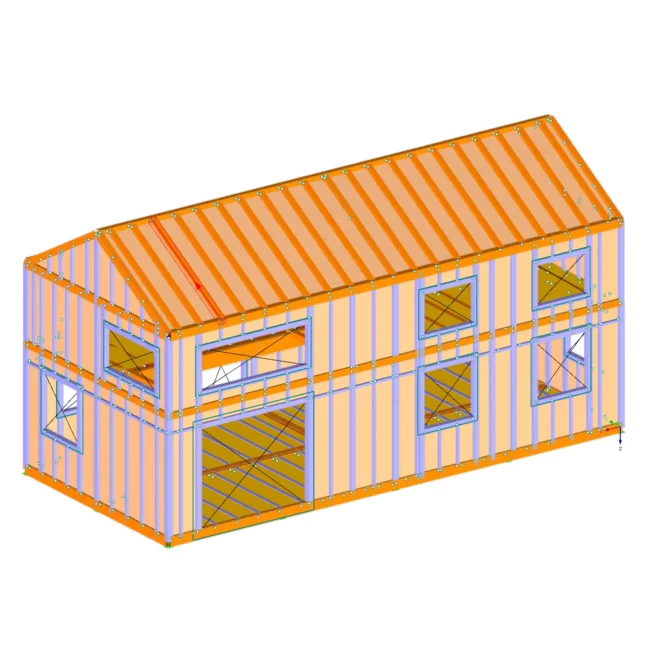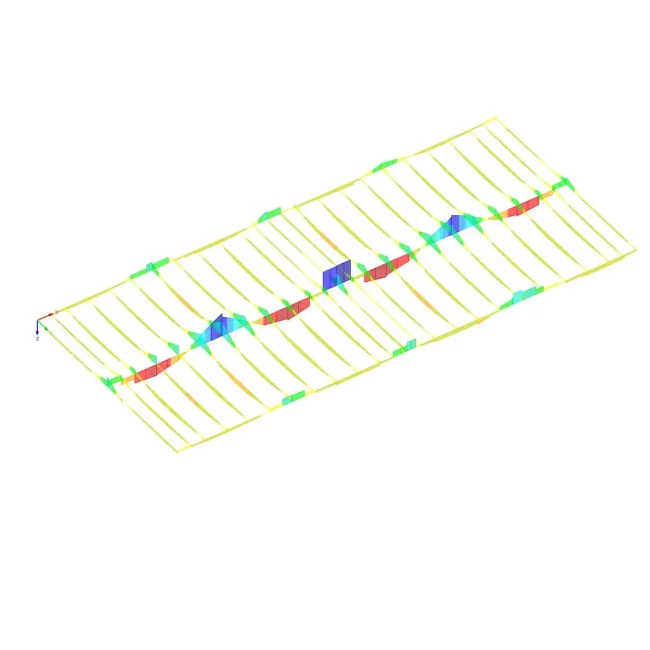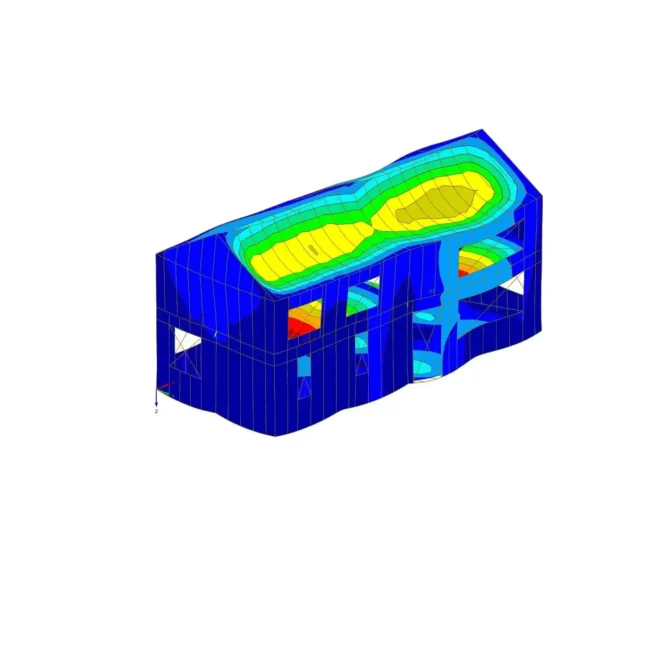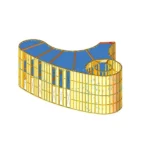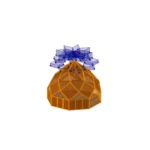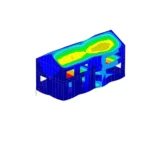Vivienda Unifamiliar de entramado - ANBOC
This house, with an all-timber structure, light-framed partition walls and cladding, is designed as a prefabricated modular construction, which compromises the approach to the structural work. In addition to the calculations and analysis, MÓDULO11
carried out the 3D CAM modeling with Cadwork and generated all the drawings and material lists necessary for its construction.
¿Que hemos hecho en el proyecto? Detalles del proyecto.
At Modulo11, we believe that the process of creating your dream home should be as enjoyable as the end result. Our home design process begins with a detailed consultation to understand your vision, lifestyle and functional needs. We work closely with you to develop a design concept that reflects your style and preferences.
Once the design is finalized, our team of experts meticulously plans and coordinates all aspects of the construction process. From permitting to construction oversight, we ensure smooth execution. We prioritize open communication and regular updates, keeping you informed and involved throughout the project. Our attention to detail and commitment to quality craftsmanship results in a home that exceeds your expectations and truly feels like your own. Trust Modulo11 to bring your dream to life.
Diseño
Nuestra experiencia en diseño de interiores combina estética y funcionalidad para crear espacios cautivadores que reflejen su estilo único y mejoren su estilo de vida
Planificación
Desde la conceptualización hasta la ejecución, nuestra meticulosas planificación garantiza una gestión del proyecto sin fisuras y la realización satisfactoria de su visión
Gestión de proyectos
Nuestros experimentados gestores de proyectos supervisan cada detalle, garantizando una coordinación fluida, una ejecución puntual y una entrega satisfactoria de su proyecto


