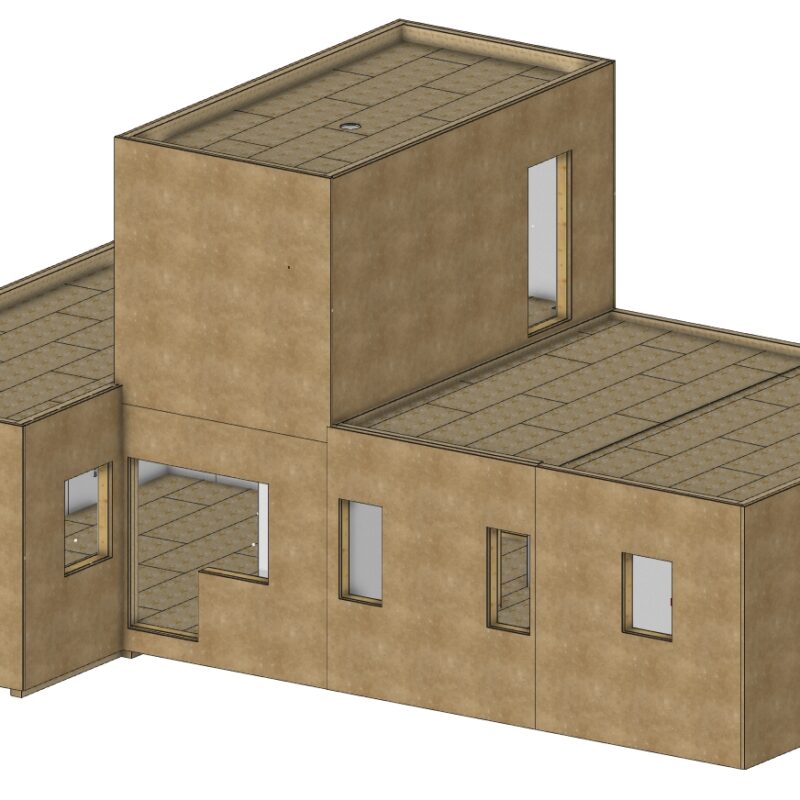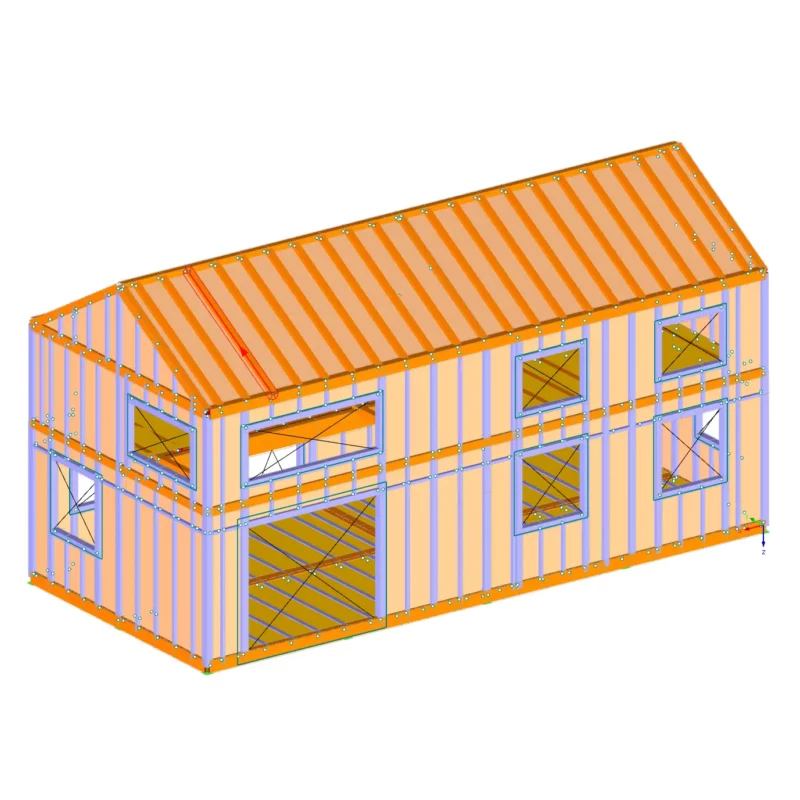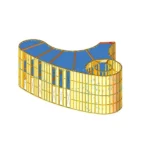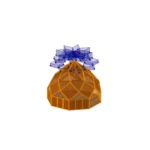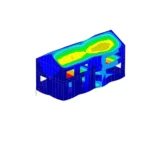Light frame single-family home – ANBOC
In this basic study, the proposal is a building with curved facades that gives the extension an organic and user-friendly appearance. The choice of light-weight framing in facades is a sustainable solution because it requires smaller volumes of material and is easily prefabricated. CLT panels can be adapted to any conceivable geometry and construction process. MÓDULO11 was in charge of verifying the structural viability of the whole.
Light frame single-family home – ANBOC
In this basic study, the proposal is a building with curved facades that gives the extension an organic and user-friendly appearance. The choice of light-weight framing in facades is a sustainable solution because it requires smaller volumes of material and is easily prefabricated. CLT panels can be adapted to any conceivable geometry and construction process. MÓDULO11 was in charge of verifying the structural viability of the whole.


